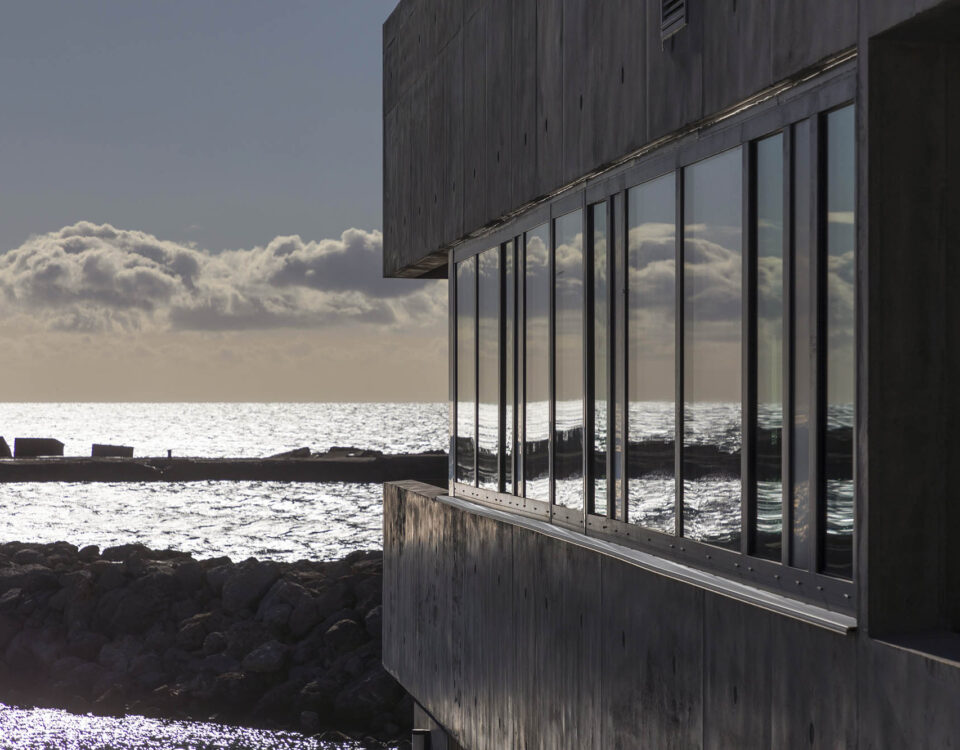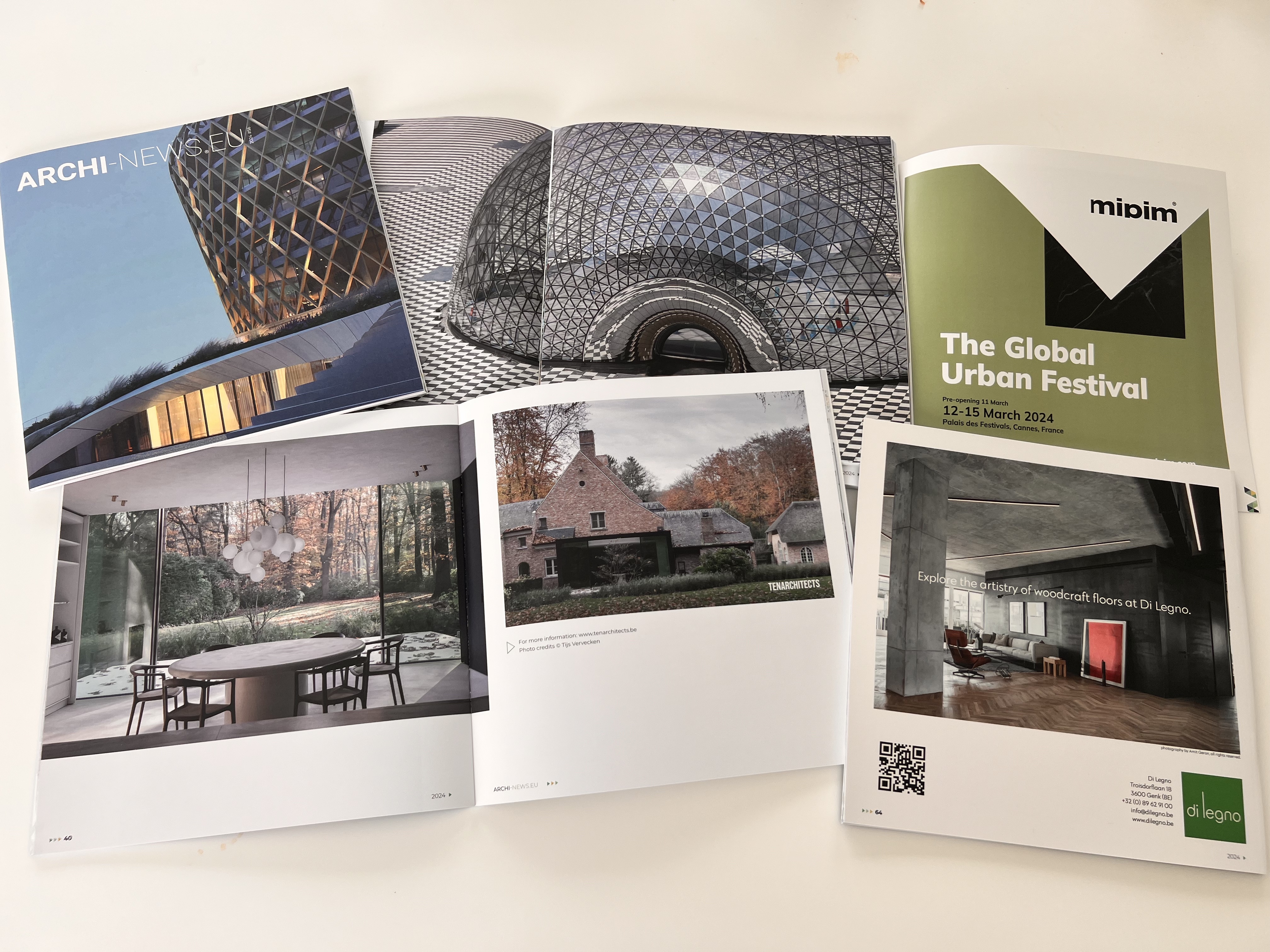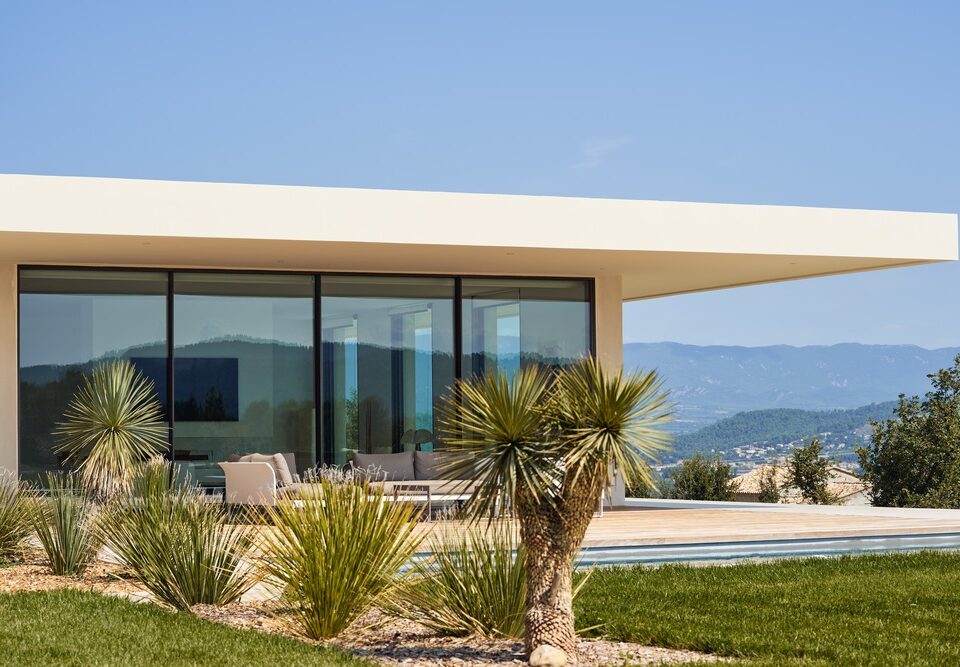
Le Peuple Belge, Lille by Coldefy & Associés Architectes Urbanistes
September 20, 2019
Fondation-s by Lobjoy-Bouvier-Boisseau Architecture
January 9, 2020LE NANT’ILE, mixed-use project in the heart of Nantes by Leibar & Seigneurin
Delicately inserted into the so-called “Citroën” block,” Le Nant’ile reflects a return to the basic organizational principles of the district with the intensity one expects from a densely built-up city blended with its diverse purposes: living, dwelling and working. Three main goals underpin this structure: first, to create a ribbon volume that fits into the linear layout of existing buildings; second, to ensure visual and pedestrian porosity, weaving all the unbuilt spaces into a legible and fluid continuity; and finally, to build highly diverse spatial configurations making it possible for its occupants to lead a wide variety of lifestyles.
Organized according to a duo of materials and architectural styles, Le Nant’ile reflects the project’s two main program families, i.e., offices and apartments. The building housing offices is clad in a glass curtain wall, composed of vertical and horizontal blades forming a grid of bronze-tinted anodized aluminum. The exterior of the apartments is comprised of a perforated white concrete skin, resembling a moucharabieh, whose recesses are either square or in the proportions of the golden rectangle.
LE NANT’ILE PROJECT DATA:
Address: boulevard des Martyrs Nantais Résistants – boulevard Vincent Gâche – rue Louis Joxe – île de Nantes
Program: construction of 132 apartments, an office building and shops
Client: Ataraxia
Architects: Leibar & Seigneurin
Surface area: 8,613 m² (92709 ft²) floor area (apartments), 4,525 m2 (48,706 ft²) floor area (offices and shops)
Construction cost: €18.5m
Delivery: 2019
Photo credits © Leibar & Seigneurin, © F. Dantart, © Patrick Miara, © Wearecontents










