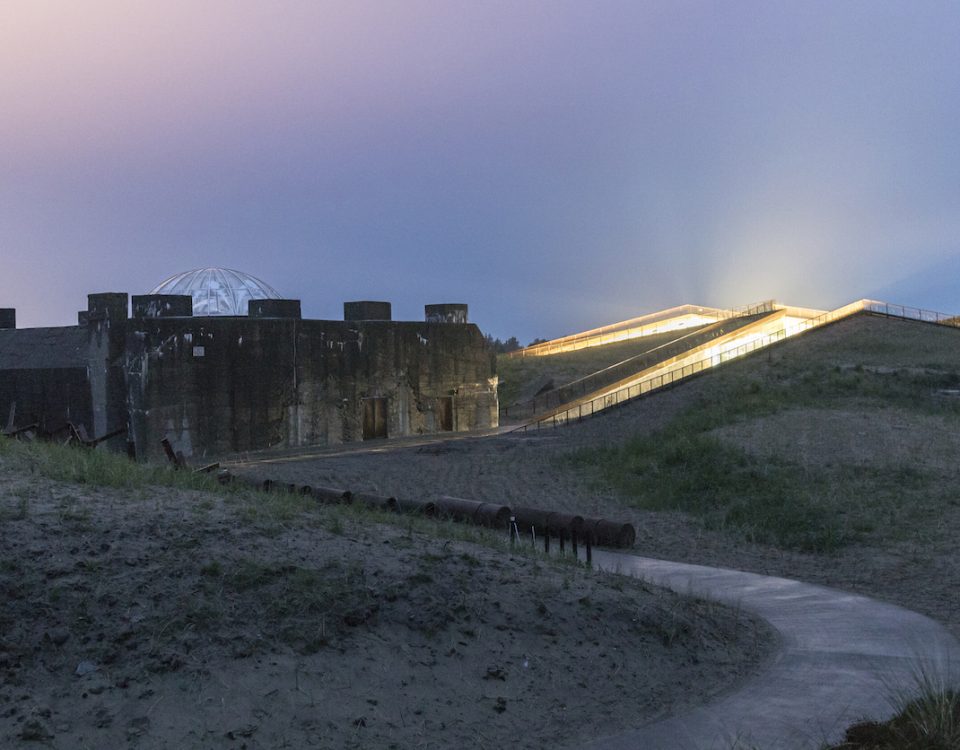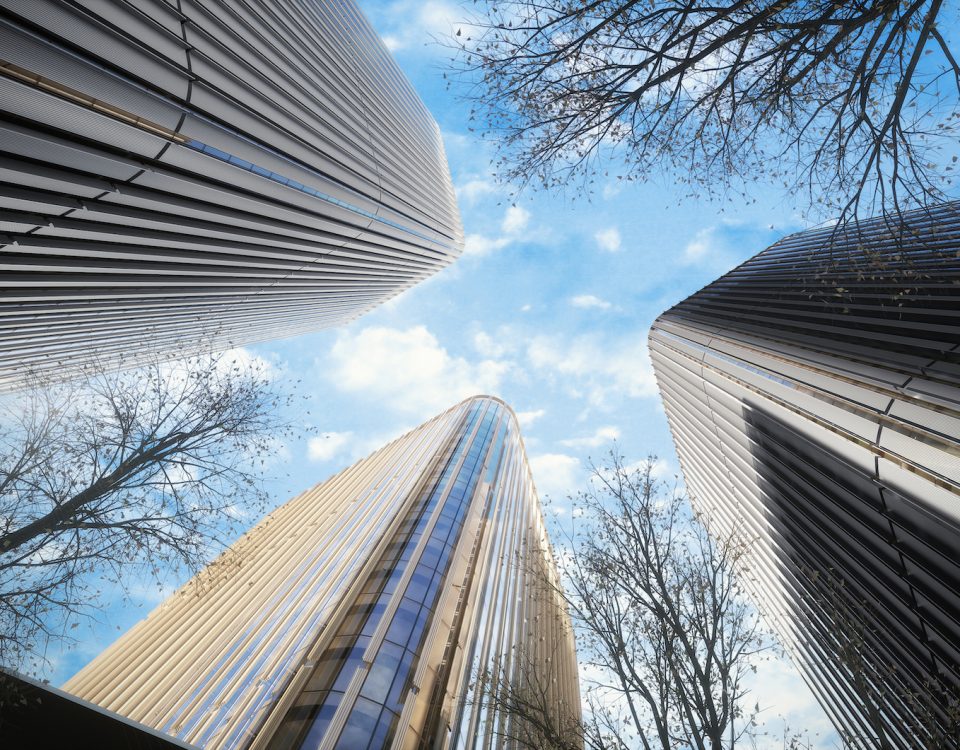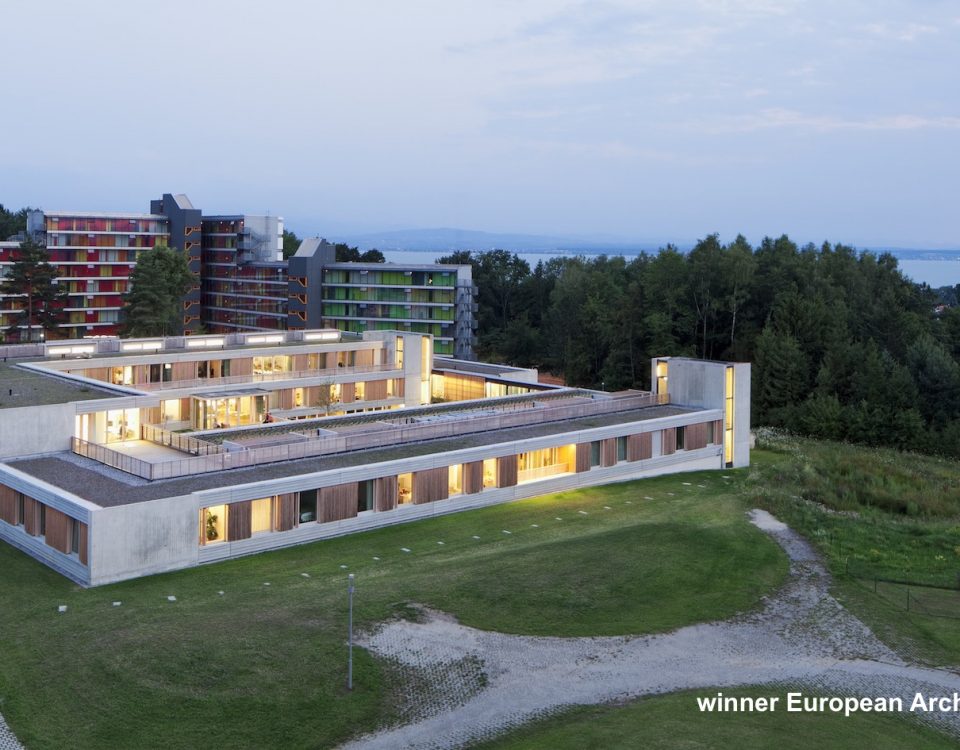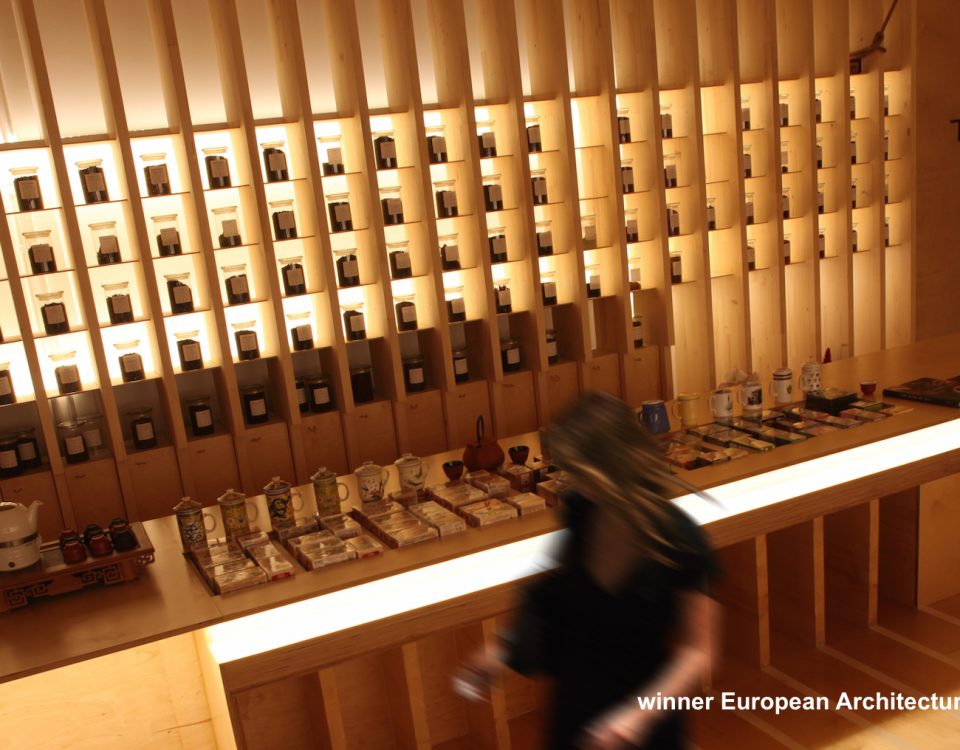- Filter by
- Categories
- Tags
- Authors
- Show all
- All
- 2020
- 2022
- Aalst
- Abbey d'Ardenne
- abstract
- Air Nouvelle
- aix-en-provence
- Albania
- Albert Cuyp
- ALICE GARDINI
- Amaury De Smet
- Amiata Mount
- Amsterdam
- apartments
- Aqualagon
- Aquatic
- archi-europe
- archi-news
- Architect
- architecte
- architects
- architecture
- Architecture résidentielle
- ARGE UNS
- atelier
- Atelier Zündel Cristea
- ATP Vienna
- Auditorium
- Austin Sports & Entertainment
- Austria
- Aventim
- Awards
- AZ Zeno
- B2Ai
- BAEB
- bar
- Batignolles
- BDP
- Beijing
- Belfast
- Belgium
- Ben van Berkel
- BIG
- BIG Bundesimmobilien GmbH
- Binet
- Binst Architects
- biobased
- Bipède
- Bjarke Ingels
- Bjarke Ingels Group
- blok G
- Bolzano
- Bonhote Zapata
- Bordeaux
- Bottière Chénaie
- Brenac & Gonzalez & Associés
- Bressanone
- bridge
- Brno
- Brussels
- building
- business
- Canaletto
- CDC Habitat
- cepezed
- CF Møller Architects
- Chambre de Métiers et de l'Artisanat
- Chartier Dalix
- Chigny
- China
- Christophe Rousselle
- CHYBIK + KRISTOF
- city
- city of Colombes
- Co-living
- cocktail
- coldefy
- COLLIDANIELARCHITETTO
- Colombes
- Combas
- Commercial Architecture
- Commercial Interior Design
- competition
- concert hall
- CONIX RDBM Architects
- contemporary
- COOP HIMMELB(L)AU
- Copenhagen
- Cordeel
- CosmoGolem
- Courbes
- Cro&co architecture
- Cuisine + Salle de bain
- culture
- Czech Republic
- danube
- Delft
- Denmark
- design
- detention
- DFA
- Dieter Dietz
- Dirk Verschueren
- domestic vibe
- DORTHEAVEJ
- Dubai
- eae award
- East Austin District
- Echo
- eco-district
- Ecole
- ecological energy
- education
- Educational project
- energy self sufficiency
- Engie solutions
- Espace Jacques Chiraq
- ETICS
- Etterbeek
- Euralille
- EuropaCity
- Europe
- european architecture awards
- exhibition
- Fondation Henri Cartier-Bresson
- France
- Frankfurt
- FREAKS freearchitects
- G8 wet docks
- gallery
- GARDINI GIBERTINI ARCHITETTI
- Genk
- Germany
- gevelisolatiesystemen
- glassbuilding
- Hangzhou
- harbor
- headquarter
- Health + Wellness
- HENN
- Henning Larsen
- hexagone
- high comfort
- high-rise
- highrise
- Hillside
- homes
- hotel
- hoto credit: Joe Fletcher Photography
- House
- housing
- HPP
- Humaniti
- HV Pavillon
- i29
- iCampus
- iceberg
- IDF Habitat
- Infosteel
- integration in natural landscape
- interior
- interior design
- International Property Awards
- International Student House
- IPA
- ISH
- Italy
- Jacques Ferrier Architecture
- Jardin + Terrasse
- Jaspers-Eyers
- Kaan
- Kaan architecten
- Kajstaden
- Keppel Cove Marina & Clubhouse
- Knauf Belgium
- Knokke-Heist
- Koen Vanmechelen
- Kreon
- La Chapelle International
- La Défense
- labiomista
- Lafourcade-Rouquette Architectes
- Laith Sayigh
- LAN architecture
- Landscape Architecture
- Latitude
- Laurent Blondel
- Le Nant’ile
- Le Peuple Belge
- learning
- Leeuwarden
- Leibar & Seigneurin
- library
- Lifestyle
- Lighting Design
- Lille
- Lingolsheim
- Lobjoy-Bouvier-Boisseau
- lofts
- Loire
- London
- Luc Binst
- Luxe
- Luxury
- Lycee
- Marc Corbiau
- Marcel Spittael
- Marseille
- Martin Duplantier Architectes
- Maurice Martel
- MECA
- media library
- Métropole
- Milan
- Milano
- Minergie P Eco label
- minimal
- Mirror
- mix-
- mixed-use
- MoDusArchitects
- Moussafir Architectes
- Multipurpose
- Munich
- Naaldwijk
- Nantes
- National Museum of Ceramics Princessehof
- NationalPark
- natural wood
- New York
- Ney & Partners
- NICOLA GIBERTINI
- Nicolas Hugoo Architecture
- Noma
- nominees
- Normandy
- Northampton
- office
- offices
- One Angel Square
- Open architecture
- Opglabbeek
- OPUS 5
- Originality
- Ostrava
- PANEUM
- Pantheon
- Paris
- Paris La Défense
- Parisian architecture
- Park Associati
- parking
- PDAA
- petitdidierprioux
- photo credit: Adam Mørk
- Photo credit: Anson Smart
- Photo credit: Julien Kerdraon
- Photo credit: Ligang Huang
- Photo credit: lucas van der wee | cepezed
- Photo credit: Margot Krasojević
- Photo credit: Maxime Brouillet
- Photo credit: Sergio Grazia
- Photo credit: Studio de Nooyer
- Photo credit: Takeshi Taira
- Photo credits © We are contents
- Photo Credits: Takuji Shimmura
- Pier
- Pier 40
- Piet Blanckaert
- Piuarch
- Place du Commandant Cousteau
- Polaris
- prague
- Pranlas Descours Architect & Associates
- Progetto CMR
- public
- Public Buildings
- Qinhuangdao
- Quality
- quartier Fossés Jean/Bouviers
- Real Estate
- Reiulf Ramstad Arkitekter
- Rémy Marciano
- Residential Architecture
- Residential Interior Design
- restaurant
- Restructuration
- Rhode Saint Genèse
- Rhone-Rhine canal
- Richter architectes
- Rigaud 55
- Rome
- Ropa
- Rosa Parks School
- Rouen
- Salone del Mobile
- Schmidt Hammer Lassen Architects
- School complex
- Serge Brison
- Sergio Grazia
- Serris
- Service
- SHL
- shops
- social housing
- SOHO
- Solvay
- Sophie Cauvin
- Spa + Piscine
- Steel Construction Competition
- Stefano Sbarbati
- Stephane Fernandez
- Steven Holl
- Stockholm
- strasbourg
- students
- suburbs
- Sunsea Yacht Club
- sustainability
- Sustainable Development
- Sweden
- Switzerland
- Tall Timber Building
- terra cotta mashrabiya
- Texas
- The Netherlands
- The Sign
- The Workshop
- Theatre
- Thomas Coldefy
- Tilburg
- Tirana
- town hall
- TreeHugger
- Trinity Tower
- Trna
- two villas
- UCCA Dune Art Museum
- underwater
- University
- University of Music and Performing arts
- UNStudio
- urban
- Urban Design
- Urban Designers
- Utopia
- Van Spaendonck Enterprise
- Västerås
- Via Chiese
- Vianen
- View Tower
- villa muller
- Villeurbanne
- Wanda Group
- Wasl Tower
- Water park
- Waterside
- Wolf D. Prix & Partner ZT GmbH
- wood
- ZAC Charles de Gaulle
- ZAC Gratteciel
- Zhongshan
- ZJA
- Zwarts & Jansma Architects
July 24, 2017
Published by archiadmin at July 24, 2017
Categories
Varde Museums, BIG-Bjarke Ingels Group and Tinker Imagineers celebrate the opening of TIRPITZ – a sanctuary in the sand that acts as a gentle counterbalance to the dramatic war history of the site in Blåvand on the west coast of Denmark.
July 23, 2017
Published by archiadmin at July 23, 2017
Categories
In line with the competition-winning entry of 2016, the metropolis of Changchun is to be given a new urban-planning focus by 2020. As a new and key economic motor, high-tech companies are to act to enhance the traditional industrial structure in China’s north-eastern province.
June 30, 2017
Published by archiadmin at June 30, 2017
Categories
The new psychiatric centre with 1 to 3 storeys fitted into the existing slope takes up the orthogonal structure of the hospital Friedrichshafen, thereby turning into an element within the „campus“ structure.
The building encloses a generously dimensioned green courtyard, that follows the natural slope of the hill and forms toward the west a window to the landscape and to Lake Constance.
June 29, 2017
Published by archiadmin at June 29, 2017
Categories
The clients request for a unique tea house, a tea island in the middle of the hardcore center of Athens guide us to an auto-referent introverted space with minimalistic architectural details based on the characteristics of the traditional Japanese architecture such as wood light and shadows.
The project presented three challenges.
The first was functional. To Tsai is one of the first teahouses in Athens in operation before the renovation in two fillers shops, a retail shop and a tea room. We had to unite the two entities into one. The second challenge has to do with the culture of tea. We chose Japan as the most representative entity of this culture because tea represents a lifestyle linked to a ritual done in a specific place with specific standards. We tried in other words to bring the customer not only closer to tea as a product but as a way of thinking. The third challenge has to do with the current state of the renovation space. It was a commercial space where multiple disparate elements, decorative and engineering were prevailing .
We responded to these challenges with the creation of an internal wooden skin that rejected all purely decorative elements, with references to Op Art, Loos and Tanizaki.. Each of the two functions in new store occupies one of the parallel ends, the width of the area, mirroring each other and allowing the creation of an intermediate flexible interaction space. The internal skin is converted from a product display showcase to tables and chairs, from one end to the other.
The, ornament free, wooden framework occupies the newly constructed interior skin of the tea house. A skin that shapes the ensemble of the functionalities of the tea house while forming its visual perception. Form texture and function are melted under the same distinctive element. 200 panels of glued laminated timber cover the entire interior space in all dimensions in a regular repetitive rhythm that brakes up its regularity periodically while keeping the same rhythm in order to organize the functional areas of the tea house.




