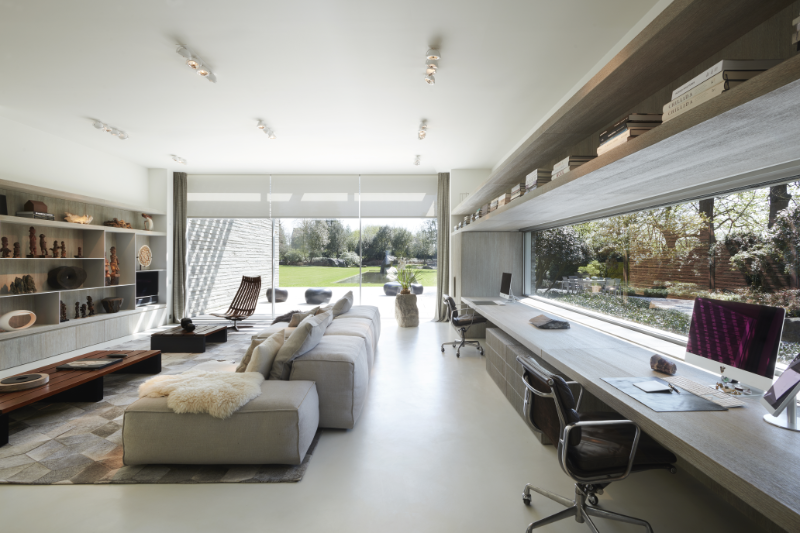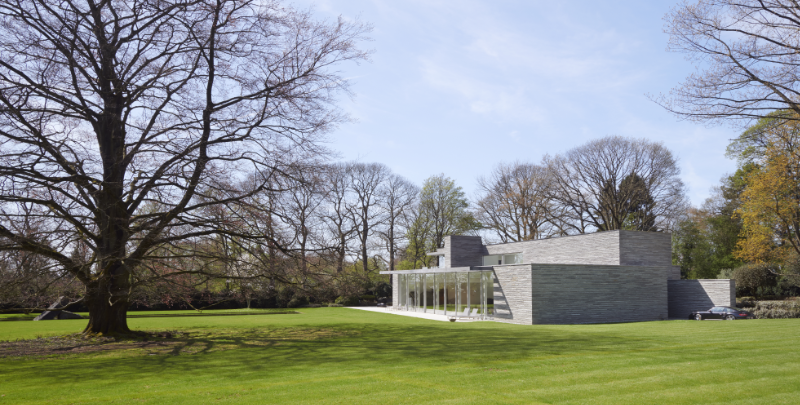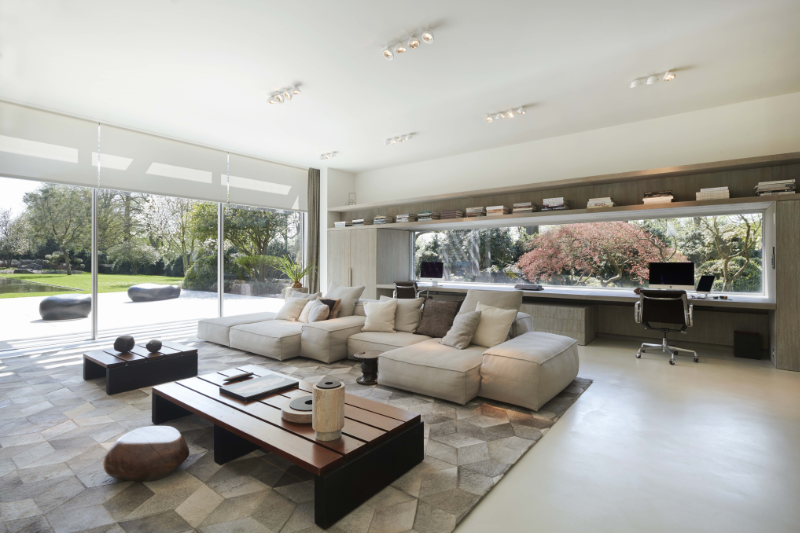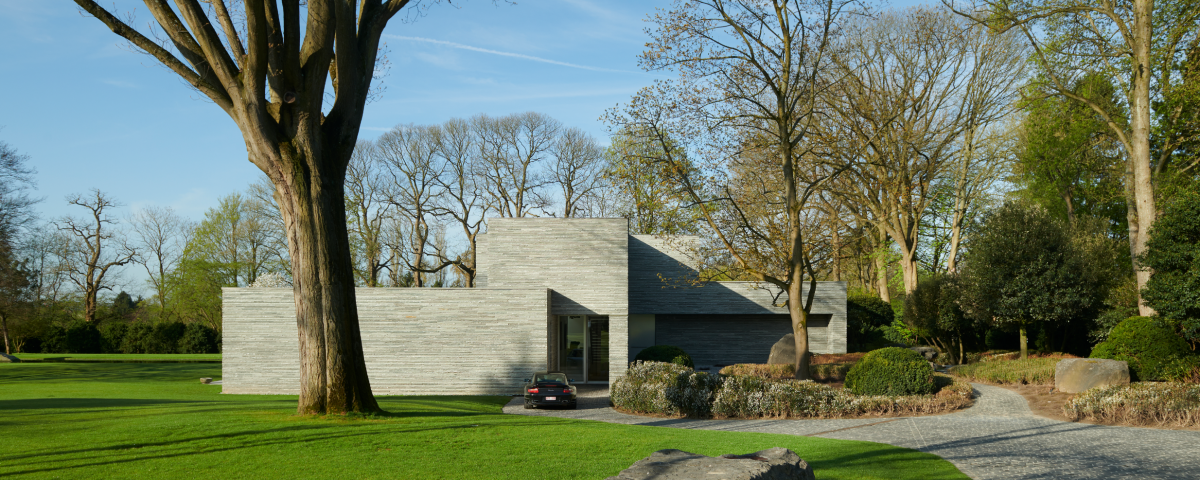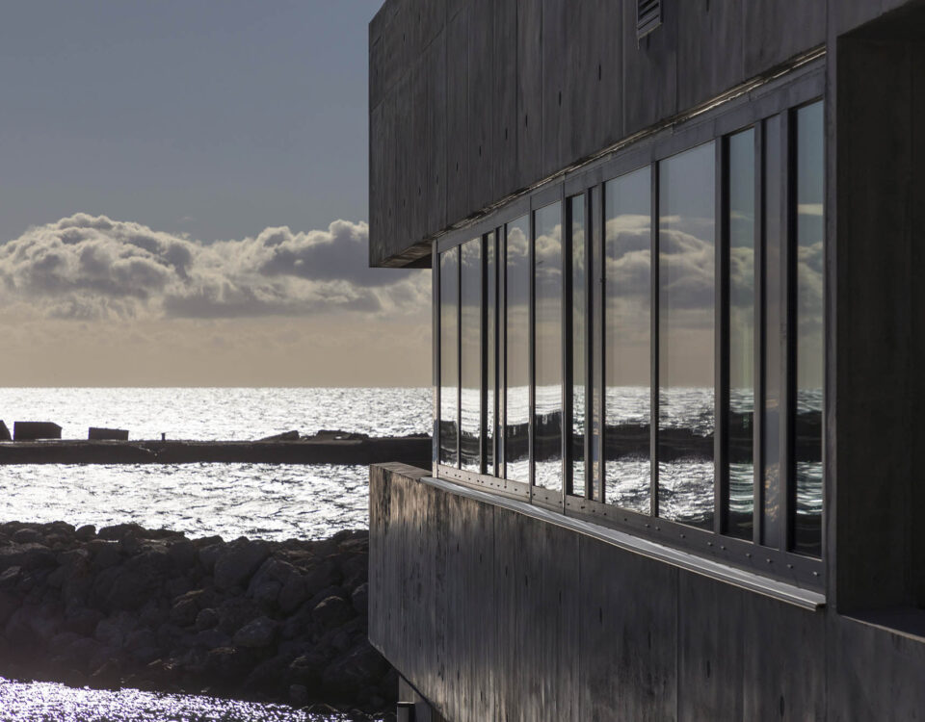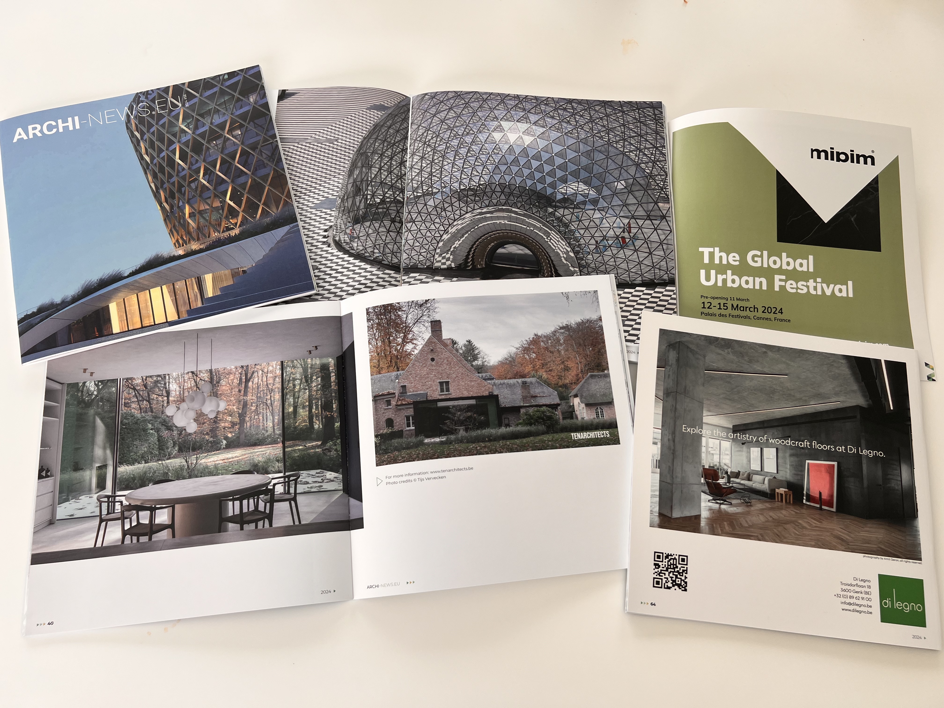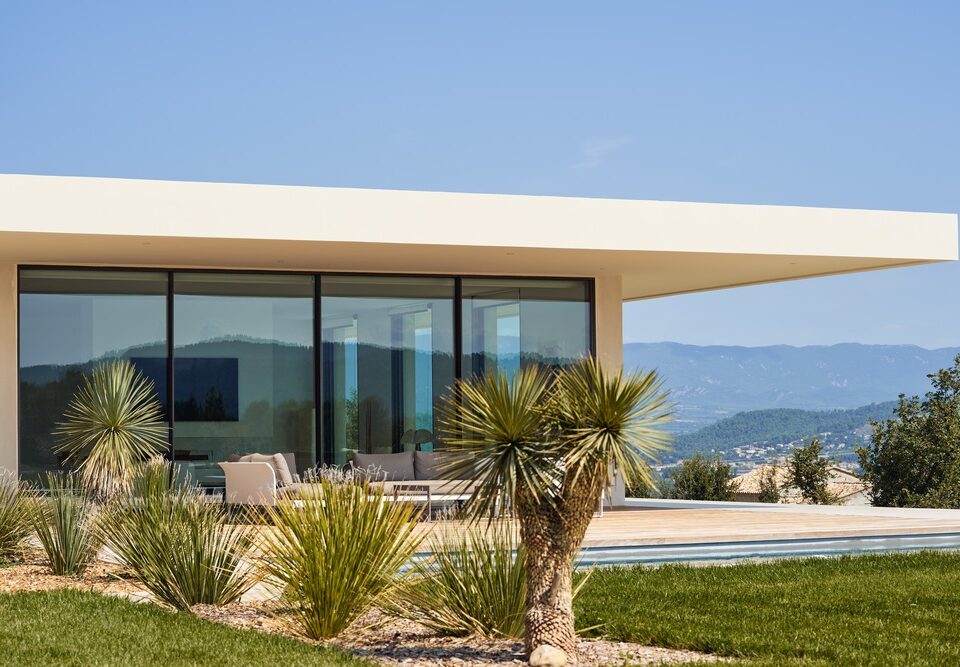L’Atelier by Marc Corbiau, Belgium

Humaniti: Montreal’s first vertical city
September 23, 2021
Villa Muller – Sint-Genesius-Rode, Belgium
December 2, 2023Marc Corbiau has been designing exclusive houses for thirty-five years combining classical and modern elements creating both contemporary and timeless architecture.
Minimalist, sober and refined are key elements throughout his work.
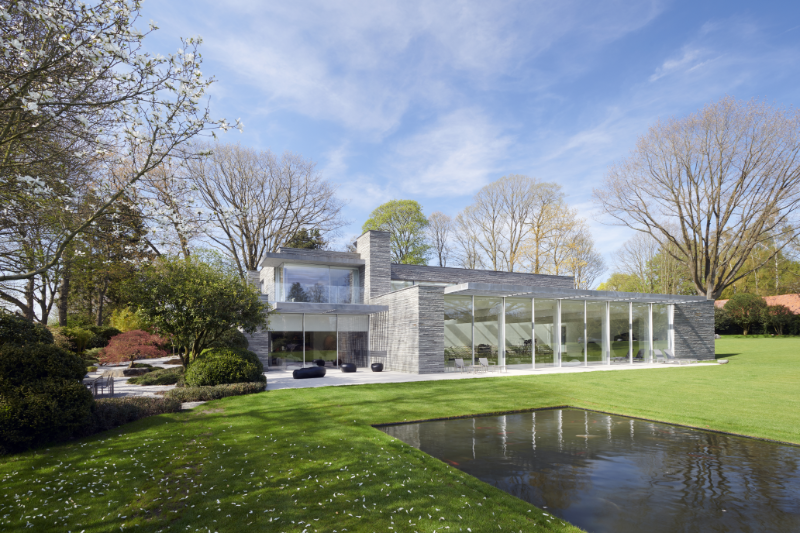
Corbiau graduated in architecture in 1966 from Sint-Lucas Brussel. He built luxurious villas and apartment buildings in Belgium, France, Israel, Switzerland, Spain and Greece. He was collaborated with renowned interior architects such as Claire Bataille and Paul Ibens and landscape architects such as Jacques Wirtz.
He converted a house owned by Jacques Depuis (Uccle, 1956) into his own home with an office (1988 and 1995).
” My designs
are oriented
toward art “
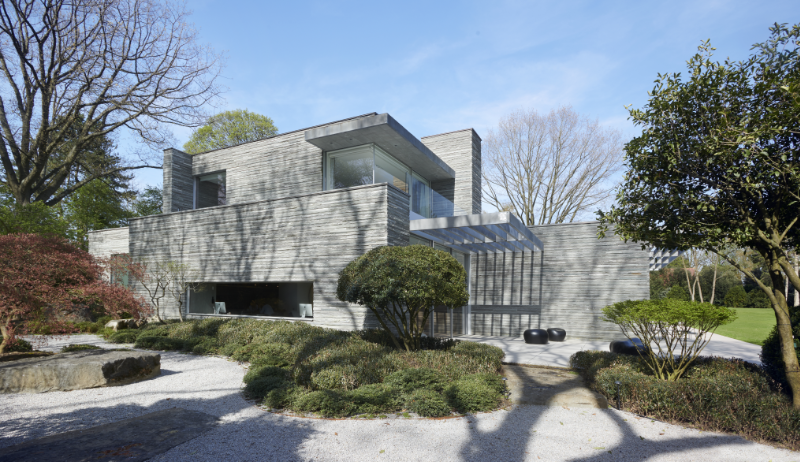
Corbiau is inspired by ancient art and architecture, by Andrea Palladio, but also by American minimalism. This approach, which combines the classic with the modern, and which searches for harmony and pure geometry, creates an architecture that exudes calm and serenity.
Marc Corbiau likes the natural light that he guides and sculptures into his projects, the materials carefully selected to create space of wellbeing and tranquillity and the interior open spaces are connected with the gardens and landscape.
As an art collector, it was a great privilege that the Belgian artist, painter and sculptor Sophie Cauvin asked him to design her new studio.
The artist had just acquired a unique plot of land in Rhode-Saint-Genèse.
A plot with a slight slope with an exceptionally majestic 150-year-old red beach tree in the middle.
The landscape architect Piet Blanckaert was called upon to design the garden and together with Marc Corbiau and Sophie Cauvin, a perfect harmony was be created between the surrounding garden and the artist’s studio.
The artist wanted to create an absolute symbiosis by separating sculpture, painting and ceramics but having them under one roof.
The basis of the building design is light. The 3 glass houses provide perfect lighting for an artist and this light is uniform.
The light coming from the north means that there are no shadows in the workshop, everything is uniform. Which is elementary for this artist’s work.
Sophie Cauvin had a vision of a timeless building. The raw VALS stone, as used in by Peter Zumthor’s
masterpiece in Therme Vals in Switzerland and the idea of a garden that is reminiscent of a Japanese ZEN garden create a soothing whole.
The whole project revolves around a special red beech tree and the scenography of the entrance provides a shock of reconciliation.
L’Atelier is close to Brussels but everything is calm, elegant and zen.
Sophie took special care of the grounds by planting evergreen / year-round green varieties. No other constructions are visible and the artist can completely isolate herself and be creative.
Today “L’ Atelier” is used as a studio but also as an exhibition space.
Jacques ALLARD, © Archi-News 2021
Visit corbiauarchitecture.com for more information.
